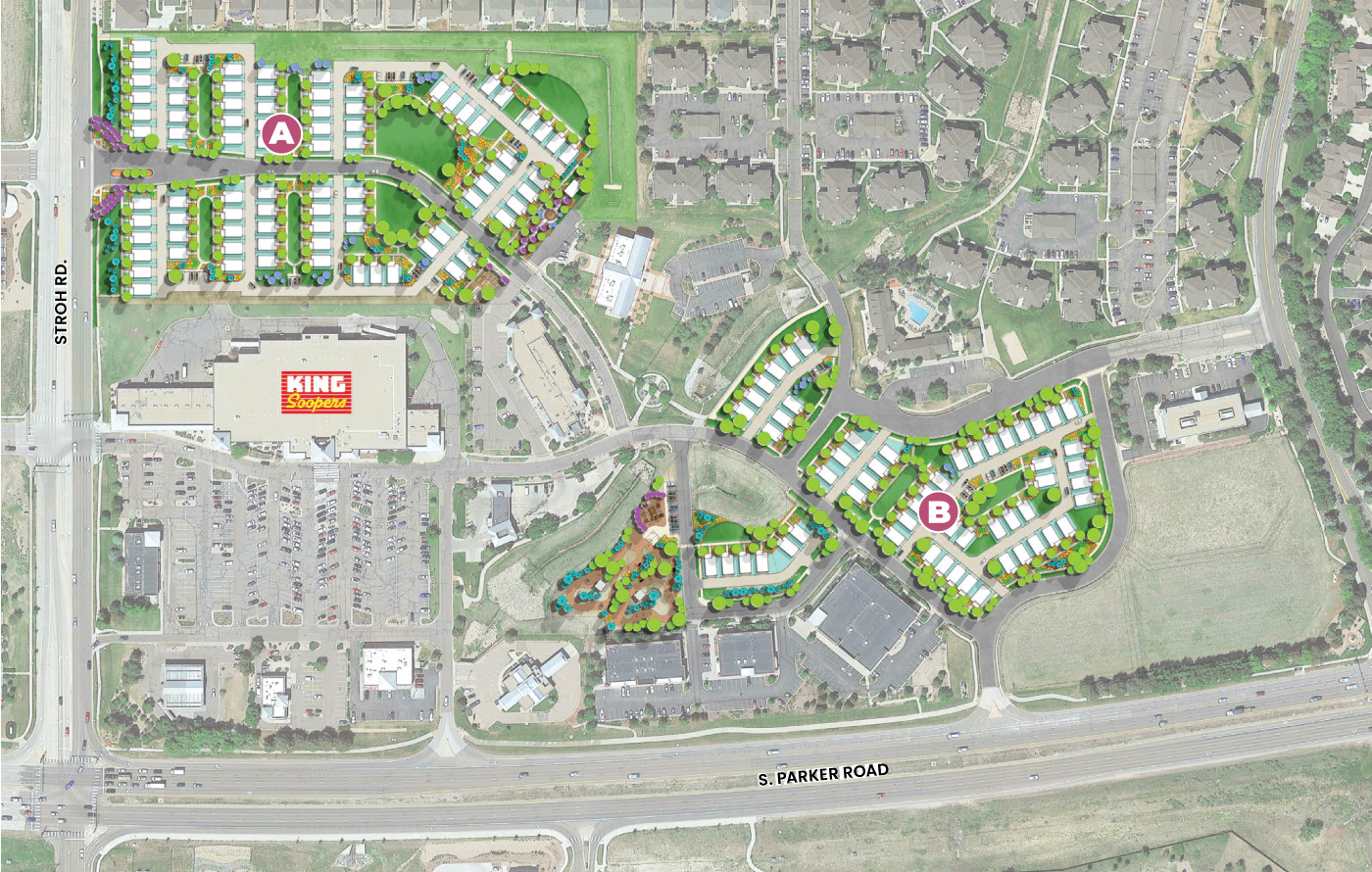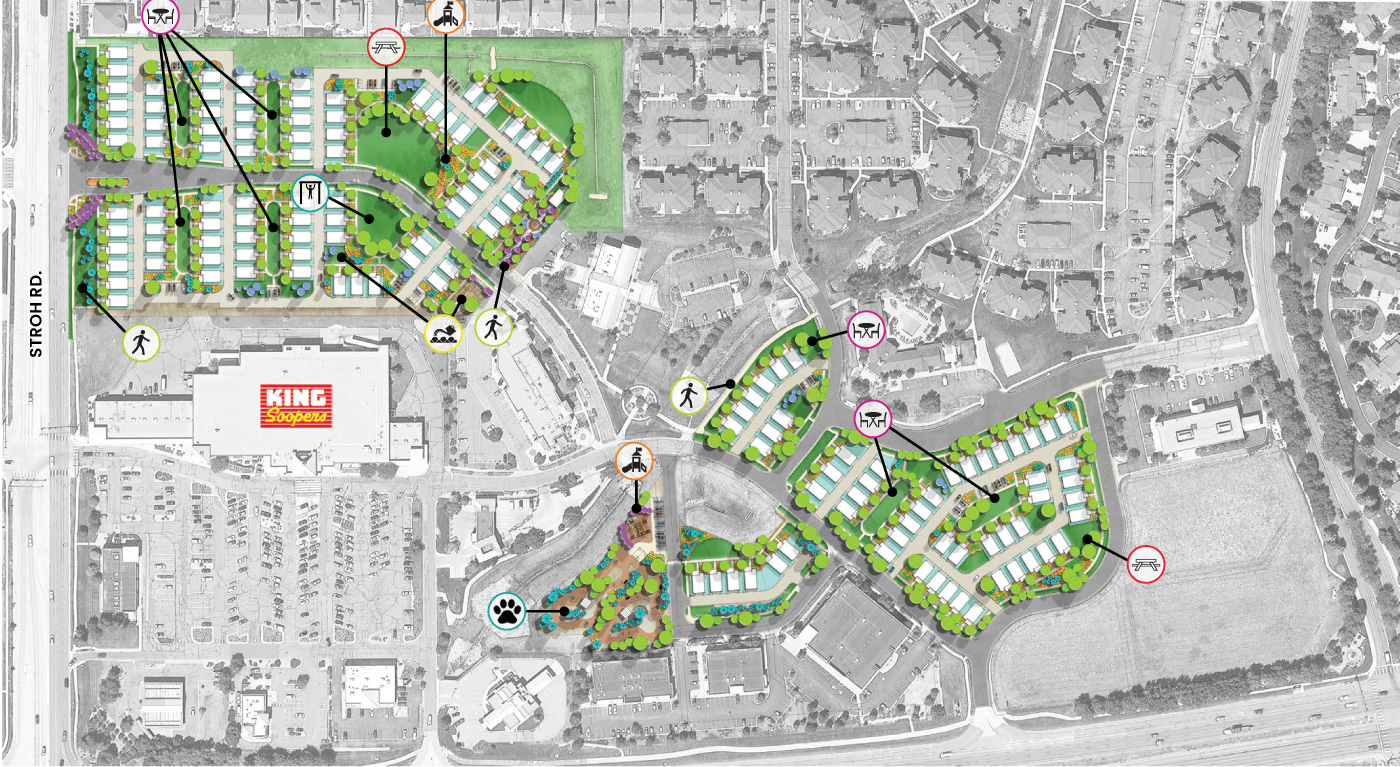
Welcome to
Envision Stroh
A Thoughtful Vision for a Culminating Chapter of Stroh Ranch
Envision Stroh is your place to learn more, ask questions, and share feedback about a proposed new single-family residential development in the Stroh Ranch community.
This latest piece of the Stroh Ranch master plan has been intentionally designed to complement the character and quality of the existing neighborhood. Unlike previous proposals that explored high-density multifamily housing, this plan features lower-density single-family detached homes for sale – offering a natural extension of the community’s original vision.
This lower-density approach is not just about aesthetics – it’s about livability. By limiting the number of homes and emphasizing owner-occupied properties, the plan is designed to reduce traffic impact, strengthen neighborhood ties, and support community safety. Studies show that areas with higher homeownership levels tend to experience greater community engagement and lower crime rates. Homeowners are more likely to build long-term roots, commute more carefully through their own streets, and invest in the wellbeing of their neighborhoods.
The proposal also includes:
- A new public park for all residents of Stroh Ranch to enjoy.
- A community dog park, open to nearby neighbors.
- A restriction preventing new residents from accessing the Creekside Recreation Center, maintaining its current purpose and capacity for existing Stroh Ranch residents.
- A thoughtful land use plan that enables the community to shape the future of this property. While current zoning allows for uses that may be inconsistent with neighborhood expectations, this proposal provides a clear and intentional path forward that prioritizes compatibility, cohesion, and community values.
The images and visuals on the site are early renderings, giving the community a preview of what this piece of undeveloped land could become if the plan moves forward – an opportunity to complete Stroh Ranch in a way that fits.
Your Voice Matters
We invite community members to explore the proposed vision and share their thoughts or questions. Whether it’s feedback, concerns, or ideas not yet addressed, we want to hear from you.
Let’s shape this culminating chapter—together.
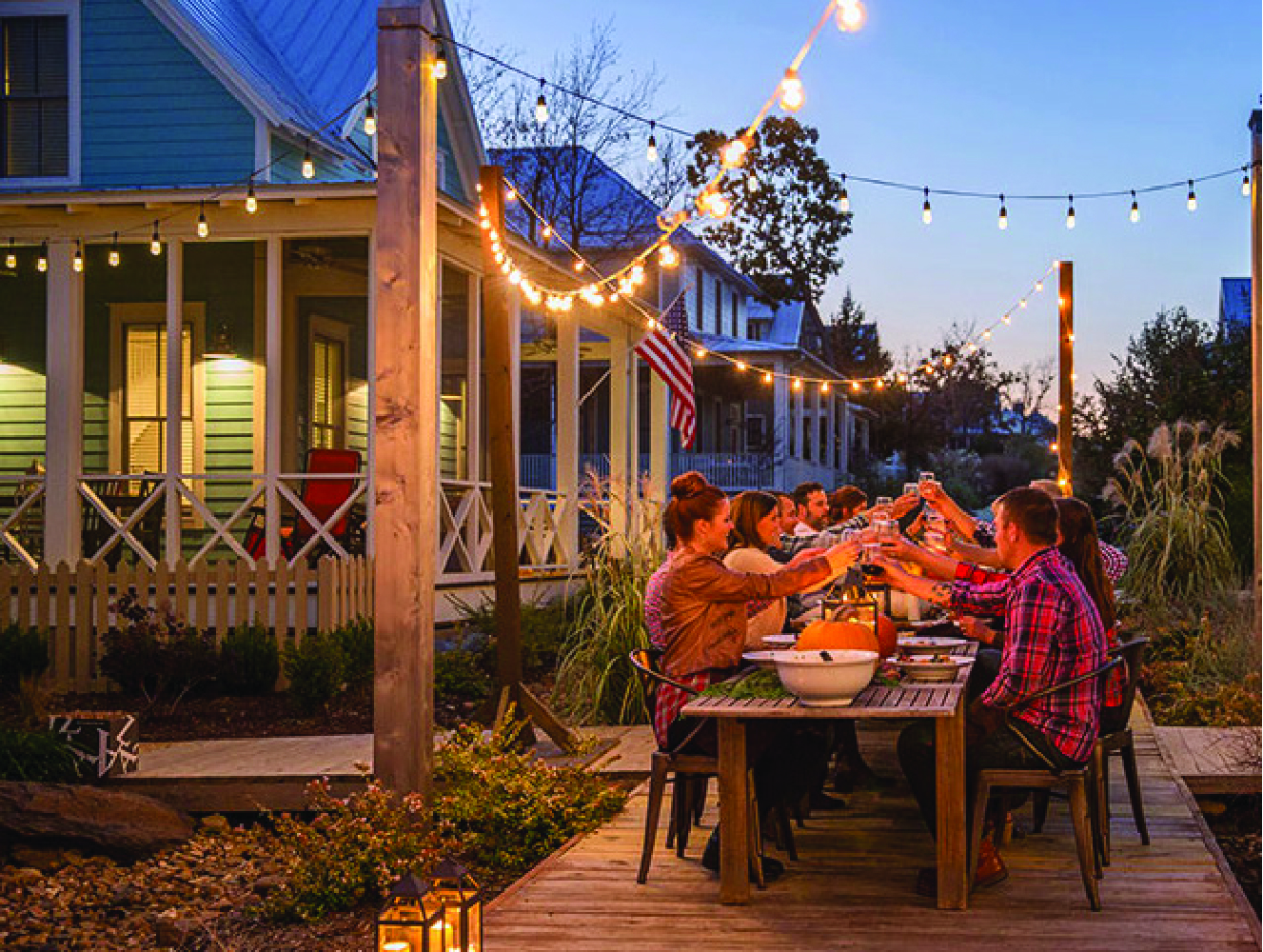
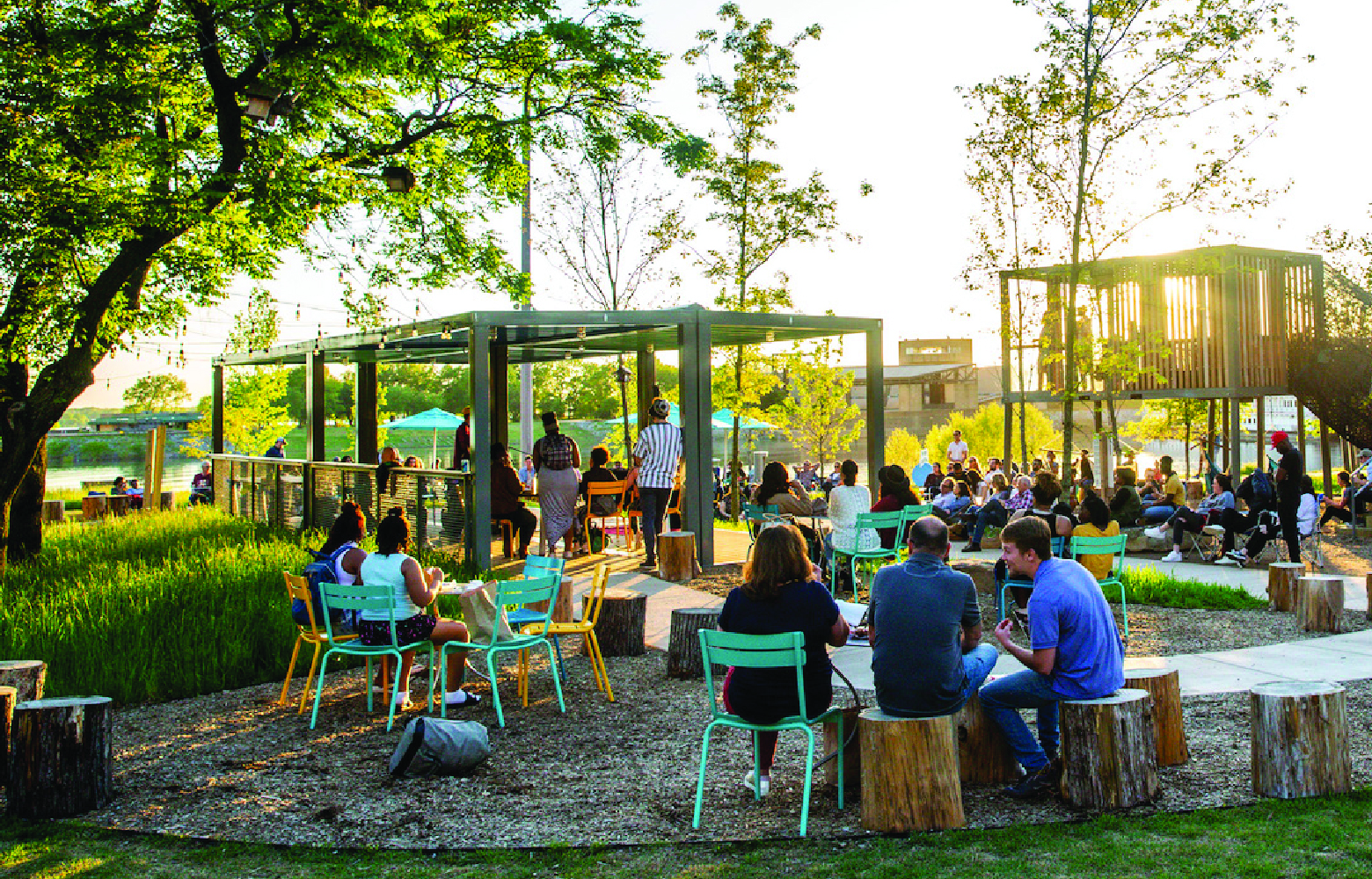


The Master Plan
The Amenities

Linear Park:
Walking trails, moments to rest, connecting a network of green spaces.
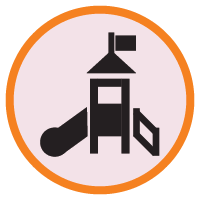
Play Area:
Play equipment, natural play areas, climbing walls, and seating.
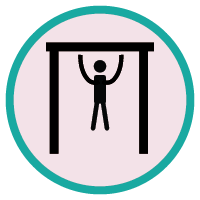
Exercise Area:
Accessible to all ages. Lawn areas for fitness.

Residential Courtyard:
Places for residents to gather and take ownership of; a shared patio space for entertaining or unwinding.

Community Garden:
Space for growing and learning, cultivating herbs, vegetables, and community connections.

Entertainment Space:
Boccie courts, lounge areas, creative seating opportunities, dining areas with outdoor kitchens and fire-pits, a space to entertain family and friends

Tail Waggin’ Dog Park:
Dog park with separate large dog and small dog areas, seating and agility equipment.
Questions & Answers
Questions About Parking
Where will guests park? How many spaces per unit, and where will residents park if they have more than two vehicles?
Our proposal goes well beyond the town’s parking requirements. While the town requires two spaces per home and has no minimum for guest parking for single family homes. we recognize that guest parking is an important part of the planning efforts and as the plan is refined, we are committed to providing as much guest parking as possible. We will ensure ample parking for both residents and their guests, keeping cars off the streets.
What about oversized vehicles that do not fit in the garage?
The garage size should accommodate most car sizes, for those unable to fit into the private attached garages the significant number of guest parking planned in the community would be an option.
Questions About the Homes
What is the range of square footage for the homes?
The homes range in size from approximately 1,900 square feet to 2,000 square feet.
Does the square footage include the garage?
No, the square footage does not include the garage.
How large are the garages?
The garages will be standard size for single family homes. The approximate size would be 21’x 22’.
Will these be single family homes?
Yes, these are all single family detached homes.
Will they be low income?
No.
Questions About Lot Size
What is the average lot size?
The average lot size is approximately 1,870 square feet. These homes are designed for those seeking multi-floor living and easy-to-maintain outdoor entertaining spaces without significant yard maintenance.
How does the proposed lot size compare to surrounding neighborhoods?
Much of the surrounding neighborhoods feature attached residences, the neighborhood directly to the west with more traditional front-loaded single-family homes with larger yards requiring maintenance appear to have lot sizes of approximately 5,000-6,000 square feet.
Questions About Rentals
Will there be any restrictions on the homes becoming rental properties?
The community as approved would not be permitted to be rented in bulk. They will be offered for sale to individual purchasers.
Questions About Setbacks and Buffers
How many feet will separate the new homes from existing neighborhoods, particularly Village on the Green?
*The plan is currently being revised based on community feedback. We will have a detailed answer to this question in the coming weeks.
Questions About Grading & Elevation
How will grading impact foundation levels compared to Village on the Green?
*The plan is currently being revised based on community feedback. We will have a detailed answer to this question in the coming weeks.
Questions About Traffic
Has there been a study, if not, when will there be one?
Yes. A full version of the study will be submitted to the Town and be available to the public.
How will the proposed development impact traffic on J. Morgan, Stroh, and Nate, particularly during morning congestion onto Hess?
Given the proximity of the site and access to Parker Road and regional traffic origins and destinations for residential traffic, the majority of site traffic is anticipated to use J. Morgan to Parker Road, Stroh Ranch Drive to Stroh Road, Stroh Ranch Court to Stroh Road, and direct access to Parker Road. The area intersections are anticipated to continue to operate acceptably, with long-term signal timing adjustments recommended as needed.
Are there any planned improvements to address this congestion?
Continual signal timing adjustments to address traffic growth and any changes in traffic patterns, such as extending site-street green times. The study recommends that the City consider the extending the eastbound left-turn storage on Stroh Road to Parker Road to alleviate existing/future queue storage for this heavy movement and working with the Leman Academy to get future access to the planned J. Morgan Extension south of Stroh Road, to alleviate current congestion at the Stroh Ranch Drive/Stroh Road access.
Questions About Amenities
Will surrounding neighbors have access to the new amenities?
The new amenities will be open to the community.
Will new residents have access to current rec center?
Residents of this community will not have access to the Creekside recreation center.
Questions About Current Zoning and Uses
Will the additional residential units exceed the original cap set for the Stroh Ranch Master Plan?
No. The cap on residential units set in the Stroh ranch Master plan is 2,817. To date, 2,596 residential units that have been built. Our plan would add 138 to this current total, which will still be 83 below the amount originally planned for Stroh Ranch.
What types of development are currently allowed on the property?
It is important to note that a broad range of retail goods and services, business and professional services are currently permitted, as well as Single Family, Manor Home, Townhome, and Multi-family residential development.
In particular, the non-residential uses that are permitted are as follows:
Uses Permitted by Right
a. Commercial
- Convenience grocery.
- Convenience retail shopping facilities, including but not limited to: drug stores, liquor stores, florists, book and stationery stores, hardware stores, record and tape stores, and retail food specialty shops which sell food products not intended to be consumed on the premises, such as (but not limited to) butcher shops, candy stores, bakeries, doughnut shops, dairy product shops, ice cream parlors and delicatessens.
- Convenience service establishments, including but not limited to: barber and beauty shops, cleaners, shoe repair shops, laundries, watch or jewelry repair, and travel service.
- Low intensity specialty goods and service establishments, including but not limited to: art gallery, antiques, artisan shops, photo studio, gift shop, plant store or nursery, pet shops, furniture store, home furnishings, newspaper office, apparel, and appliances.
- Conventional restaurants.
- Fast food, drive-in or carryout restaurants.
- Electronic funds transfer facilities.
- Photo service facilities.
- Places of religious assembly, religious schools.
- Medical and dental offices and clinics.
- Business and professional offices.
- Public and private recreational and park uses, country clubs, golf courses, recreational facilities, including but not limited to: open space, tennis courts, swimming pools and jogging, riding, hiking and biking trails.
- Neighborhood public service, health and education facilities, such as community centers, libraries and museums.
- Nursery schools and day/child care centers.
- Retail food and service establishments, including but not limited to: groceries and supermarkets, and cafeterias.
- General retail merchandise and apparel shops, including but not limited to: junior department store; variety stores; discount department stores; clothing; accessory and specialty stores; shoe stores; furriers and fur stores; furniture stores; home furnishing stores; household appliance stores; floor covering, drapery and upholstery stores; and radio, television, stereo and video stores.
- Personal service establishment.
- General retail business establishments, including but not limited to: card and gift stores; tobacco shops; cosmetic store; toy and game stores; garden, plant and floral shops; and bicycle stores.
- Commercial entertainment businesses, including but not limited to: indoor movie theaters, performance arts, bowling alleys, skating rinks (both ice and roller), pool halls, and arcade amusement centers.
- Banks, saving and loan and other financial service establishments.
- Public utility administrative and business offices.
- Buildings, garages and utility stations related to emergency services, such as ambulance, fire, police and rescue.
- Motel, Hotels, including detached guest units, restaurants, gift shops and other incidental accessory uses located within the principal building.
- Signs as permitted by the Town of Parker code.
- Fences, hedges and walls as permitted by the Town of Parker code.
- Transit facilities.
- Universities, Colleges, or high educational type uses.
- Any other uses consistent with the purposes of this Section and compatible with the uses set forth herein, as determined by the Planning Director.
Questions About Future Use and Density
Could the development later be converted into multifamily or apartments if new cap is approved?
No. We will process the PD Amendment concurrently with a Preliminary Plan that will ensure the Single-Family use. Any change to this use will require a separate approval.
How will the approval ensure that the homes remain single-family and capped at the proposed number?
We will process the PD Amendment concurrently with a Preliminary Plan that will ensure the Single-Family use.
